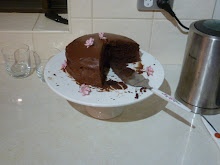The ensuite is an L shape. It works well enough in a limited space but can be quite squeezy if there is more than one person in the room!
When we took the vanity out, we discovered that it was harbouring mould as well, so it was just as well that we have replaced everything in the room! The only original piece is the skylight.
Corner vanity, a little too shallow for decent storage and taking up a lot of space in a very small room! There were mirrors above both leaves of the vanity.

The shower is to the left of the vanity, and in its own little alcove.

The toilet, single flush and stylish, to the right of the vanity. The door shuts in front of the toilet, and there is not much clearance between the two!!

The ceiling before. The paint that had been used had a sand texture. C tried to sand it back but we soon realised that it had deteriorated too badly in parts and had the whole ceiling replaced.


No comments:
Post a Comment
Have a cuppa with me!