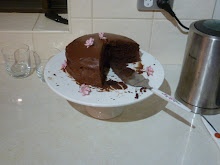I really like the arrangement of the fireplace, with the TV above it. The heater is built out and there are low lying cabinets either side. That is something that we could consider for the living area of our open plan space.
We also have double sliding doors at the end of the living space. Ours will be a chunky commercial frame and we have specified a thicker, better insulating glass than the standard so it should provide us with light and a view of our garden without letting in too much heat!

Our kitchen island will also provide a breakfast bar and I am looking forward to being able to potter around in the kitchen with friends perched on the stools to chat! Our current kitchen is a separate room and it is difficult when you entertain to maintain engagement with your guests. The downside of course is that I will not be able to let dishes build up in the sink as they will be on view!

We have the same general layout of the kitchen with the awning windows on either side of the hotplate and the pantry and refrigerator in the return. We also will have two colours for our kitchen cupboards and drawers.


No comments:
Post a Comment
Have a cuppa with me!