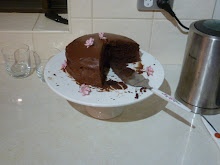
We have our house prestart tomorrow so yesterday was spent running around to various shops trying to sort out what changes and upgrades we might be wanting for our build.
Colours in photos above updated since last time.Hot water system Our builder’s standard is a heat pump. This sounds like a good system, however physically the storage tank is over a metre in depth and this would reduce the space between our house wall and the fence to less than half a metre. Not so good! It would mean that you walk out of our laundry and Chad would probably struggle to walk through it facing forwards.
We both like the idea of having gas instantaneous hot water systems, with two in place. One would be for the ensuite, bathroom and laundry, the second for the kitchen and powder room. The advantages would be the compact size as well the water being heated as you need it rather than constantly being stored.
Kitchen appliancesThe builder’s standard appliances are
AEG. Chad and I do not really have any brand preference so we are happy to go with the standard for ovens, hotplate and rangehood. We are passing on the AEG dishwasher however as it is not very water efficient. We plan to install something else, possibly the Bosch unit.
We compared the prices for AEG and Bosch cooking appliances and they seem to be very similar. I think we may end up with one pyrolitic oven and one standard. I am a bit unsure what to do about the microwave. At the moment we use our microwave to reheat food and that is about it. One thought was to get a nice one fitted above our 600mm oven, the other thought is to stick it under the bench (same as current house) and put a door on front of it to hide it!
Roller DoorWe are having a roller door on our garage, rather than a slightly more stylish panel lift door. This is basically due to the height of the garage ceiling, as the panel lift door would need to be suspended from the ceiling, whereas the roller door will fit more compactly at the front of the garage.
We thought that the
Home Base Expo in Subiaco might have a roller door vendor or two. Alas, only kitchen roller doors (?) so we had a wander through the kitchen bench and cabinet section where I picked up a couple more samples for our sample tile – the white for our kitchen cupboards and the colorbond for our room and window frames.
We popped into the
Home Ideas Centre in City West and surprisingly they had brochures for two different roller door companies – including the one our builder uses. The roller door display that was there did not operate – you were meant to be able to see how the controllers worked – so we were a bit disappointed as we wanted to see the actual profile of the door!
 Photo of the tapware standard with our build. Taken at City West.Bathroom fixtures
Photo of the tapware standard with our build. Taken at City West.Bathroom fixturesThere was a note on some of the paperwork that we received from the builder indicating that we would need to upgrade the tap on the ensuite bath. I am not entirely sure that that is in aid of but we headed off to
Reece to see what they could show us. Again our builder uses Reece and coincidentally we have spent a bit of money there recently for our current renovations! About all we achieved was to confirm that we wanted the square basin rather than the round one, and picked up a shelf for the shower in our current ensuite.



























